
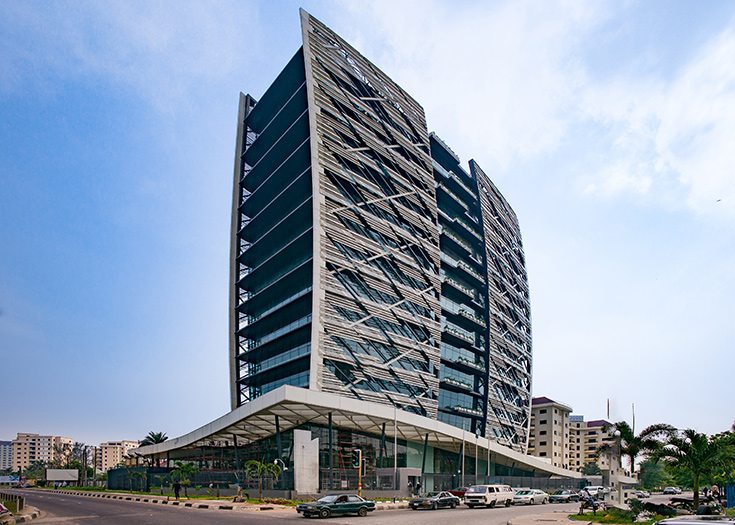
About us
We have been in Nigeria since 1990 with several investments in the country. These investments include two residential developments, and our most recent commercial development, Kings Tower. We are always looking for further investments in Nigeria.
Features & Specifications
The captivating architecture is not only evident from the outside of the building, with a mix of both glass and aluminium panels, but it is embodied throughout Kings Tower. The building has a dynamic design, enhanced by the gently curved curtain walls running along its main facades. The exterior skin consists of fixed sunscreen while the interior skin is made of low emission double glazed windows. The fixed sunscreen are made of perforated aluminum sheets and equipped with Led lights that discreetly illuminate the facade, and also act like a sunscreen.
Another key design feature is the coffered podium slab that curves up towards the corner of the building to create a sleek entrance. It also acts as a canopy extending over the sidewalk, creating a pedestrian-friendly space by the lobby. The entrance to the building opens on a double-height, glazed, atrium lobby. The high ceilings open up into a grand entrance of natural wood panels and Italian flooring, combining exquisite style and warmth, while welcoming visitors into the 244 sqm lobby with 6.5m ceiling height.
The awe-inspiring open space offices have floor to ceiling windows with incredible views overlooking Lagos. Starting from the third floor, every office has its own unique view, motivating and sparking inspiration everyday. Undivided floor plans give firms flexibility with their space and design.
The captivating architecture is not only evident from the outside of the building, with a mix of both glass and aluminium panels, but it is embodied throughout Kings Tower. The building has a dynamic design, enhanced by the gently curved curtain walls running along its main facades. The exterior skin consists of fixed sunscreen while the interior skin is made of low emission double glazed windows. The fixed sunscreen are made of perforated aluminum sheets and equipped with Led lights that discreetly illuminate the facade, and also act like a sunscreen.
Another key design feature is the coffered podium slab that curves up towards the corner of the building to create a sleek entrance. It also acts as a canopy extending over the sidewalk, creating a pedestrian-friendly space by the lobby. The entrance to the building opens on a double-height, glazed, atrium lobby. The high ceilings open up into a grand entrance of natural wood panels and Italian flooring, combining exquisite style and warmth, while welcoming visitors into the 244 sqm lobby with 6.5m ceiling height.
The awe-inspiring open space offices have floor to ceiling windows with incredible views overlooking Lagos. Starting from the third floor, every office has its own unique view, motivating and sparking inspiration everyday. Undivided floor plans give firms flexibility with their space and design.
Throughout the building, the floor plates are built around the central core accommodating the elevators, restrooms and 2 fire escapes. The anti seismic building structure ensures the safety and security of all its tenants in case of a natural disaster.
Each floor is provided with flooring, false ceiling with light fittings, telecommunications cabling, and air condition. Thanks to a highly efficient HVAC system that maximizes individual environmental control and double glazing with low E film, the cooling system is highly efficient and more environmentally friendly.
- Total office space: 14,827 sqm
- Total retail space: 1,545 sqm
- 1 to 4 tenants per floor from level 3 to level 6
- Around 300 sqm minimum unit size
- 3.42m ceiling height on typical floors, 4.80m ceiling height on the last floor
- Internet
- Intercom
- Voice Over IP ready
- DSTV
- Point to point radio mast
- First-choice Italian sanitary fittings and fixtures
- 4 passenger Mitsubishi elevators, including one pressurized lift.
- Disabled friendly access
- 4 stand-by generators all of which have been modified to be smokeless and environmentally friendly.
- Access Control, with two metal detectors in the lobby. State of the art security and surveillance equipment maximizes personal safety. Security-controlled areas such as basement parking, main entrance lobby, and specific common zones are accessed only with proximity access cards.
- 12-hour stand -by maintenance team
- Smoke and fire detection, sprinkler and hose reel, fire fighting systems as per British Security Standards. Two fire fighting systems and sprinkler systems, each on two pumps, one on duty one on standby. In addition to the two fire escape staircases, they also have one pressurized lift against fire for firefighters in case of emergencies.
Water and Sewage Treatments:
With a water tank capacity of 320 cubic meters in the basement and 25 cubic meter on the roof, and water treatment of 10 cubic meter per hour, Kings Tower can meet the demands of all tenants and visitors in the building. The sewage treatment can accomodate for 3,000 people.
Electrical room is fitted with Firefighting dry system, FM200.
- 3 Generators of 1,250 KVA, and 1 generator of 650 KVA for night duty, connected to synchronized panel.
- Dedicated PHCN connection on 2 transformers of 1,500 KVA each.
-
Fire fighting system consists of:
- 2 sprinklers pumps (1 on duty and 1 on stand by)
- 2 Hose reel pumps (1 on duty and 1 on stand by)
- Gym-A private gym for tenants
- Restaurant
- Coffee Shop
- First Aid (sick bay)
Key Figures

12 floors of office space
14,827 sqm
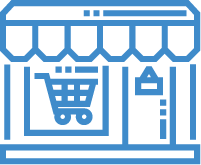
2 floors of retail space
1,545 sqm
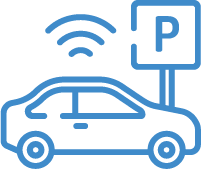
343 cars parking
4 parking levels

Total construction area
32,800 sqm

Drive from Ikoyi Club
and Golf course
2 minute

Drive from Victoria Island
and Lekki
5 minute

Drive from the
Eko Atlantic free zone
10 minute

Drive from international
and local airports
40 minute
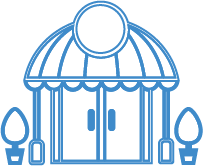
Lobby area
244 sqm
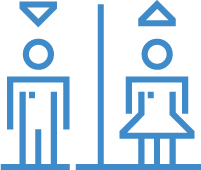
Passenger elevators (Mitsubishi)
4
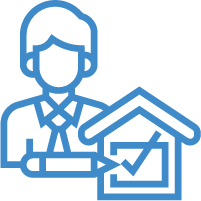
Tenants per floor
1 to 4
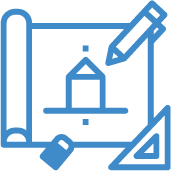
Minimum unit size
275 sqm
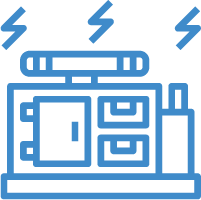
Stand-by generators
4

Security guards
24/7

Stand-by maintenance team
12-hour
About The Project
The iconic new development of Kings Tower has already transformed the skyline of Lagos. Located in the most sought-after district of Lagos, Kings Tower is a prestigious address for businesses looking to establish or raise their corporate presence in Lagos.
The twelve floors of office space, spanning over 14,827 sqm, offering views across Lagos from every floor. Each floor gives your firm a premium space to raise your corporate presence in Lagos.
In addition to the breathtaking design for the commercial office spaces, there is a high-end retail offering across two floors, and 1,545 sqm of space. Two rental units based on the ground floor of the building and spanning across two levels are available as a restaurant and cafe with terrace. Both spaces will appeal to restaurateurs looking for high-end exposure with the most impressive location in Ikoyi.
Parking for 343 cars ensures a safe and hassle-free access in and out of the building.
Kings Tower exhilarates and inspires from the outside in.
The iconic new development of Kings Tower has already transformed the skyline of Lagos. Located in the most sought-after district of Lagos, Kings Tower is a prestigious address for businesses looking to establish or raise their corporate presence in Lagos.
The twelve floors of office space, spanning over 14,827 sqm, offering views across Lagos from every floor. Each floor gives your firm a premium space to raise your corporate presence in Lagos.
In addition to the breathtaking design for the commercial office spaces, there is a high-end retail offering across two floors, and 1,545 sqm of space. Two rental units based on the ground floor of the building and spanning across two levels are available as a restaurant and cafe with terrace. Both spaces will appeal to restaurateurs looking for high-end exposure with the most impressive location in Ikoyi.
Parking for 343 cars ensures a safe and hassle-free access in and out of the building.
Kings Tower exhilarates and inspires from the outside in.
Located in the high-brow Ikoyi area, on the main access road, Kings Tower is strategically placed with easy access to the Mainland, Victoria Island and Lekki. Its prestigious address on Alfred Rewane Road is at a major intersection, making it the ideal location.
.jpg)
.jpg)
.jpg)
.jpg)
.jpg)
.jpg)
.jpg)
.jpg)